The American Institute of Architects
Continuing Education Systems
AIA/CES Registered Provider Program Summaries
AEP is approved by IEMSI and AIA as certified face to face presenters, and we are eager to provide AIA credited Lunch & Learn and walk through presentations offered by the various manufacturers, we represent. Please contact us if you are interested in setting up a lunch & learn, and we will be glad to schedule a date that works with your calendar. These are the Continuing Education Programs available for your review:
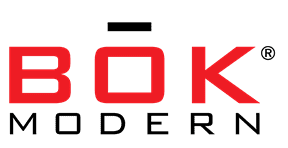

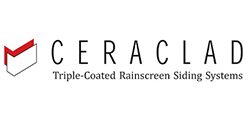



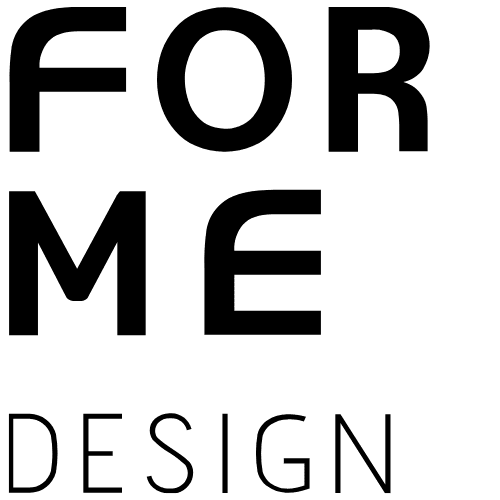
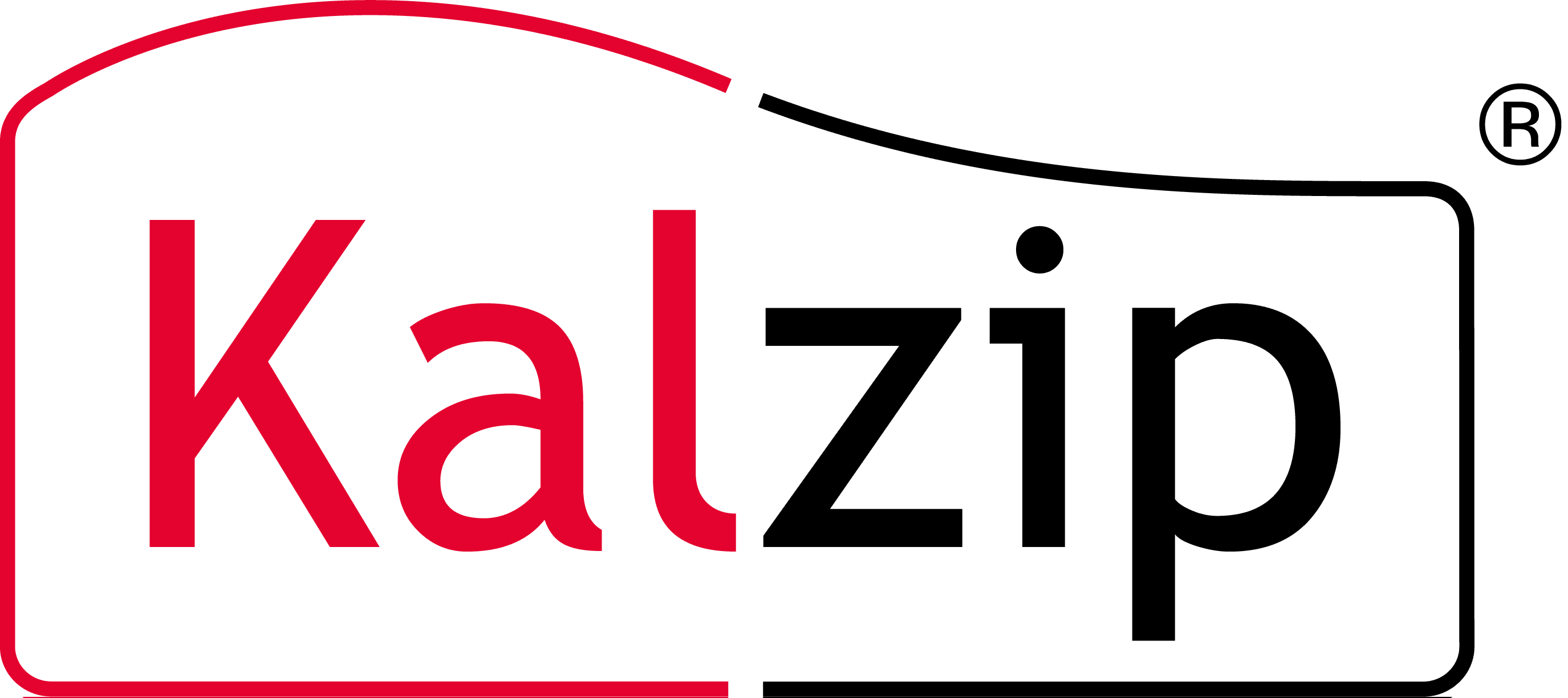
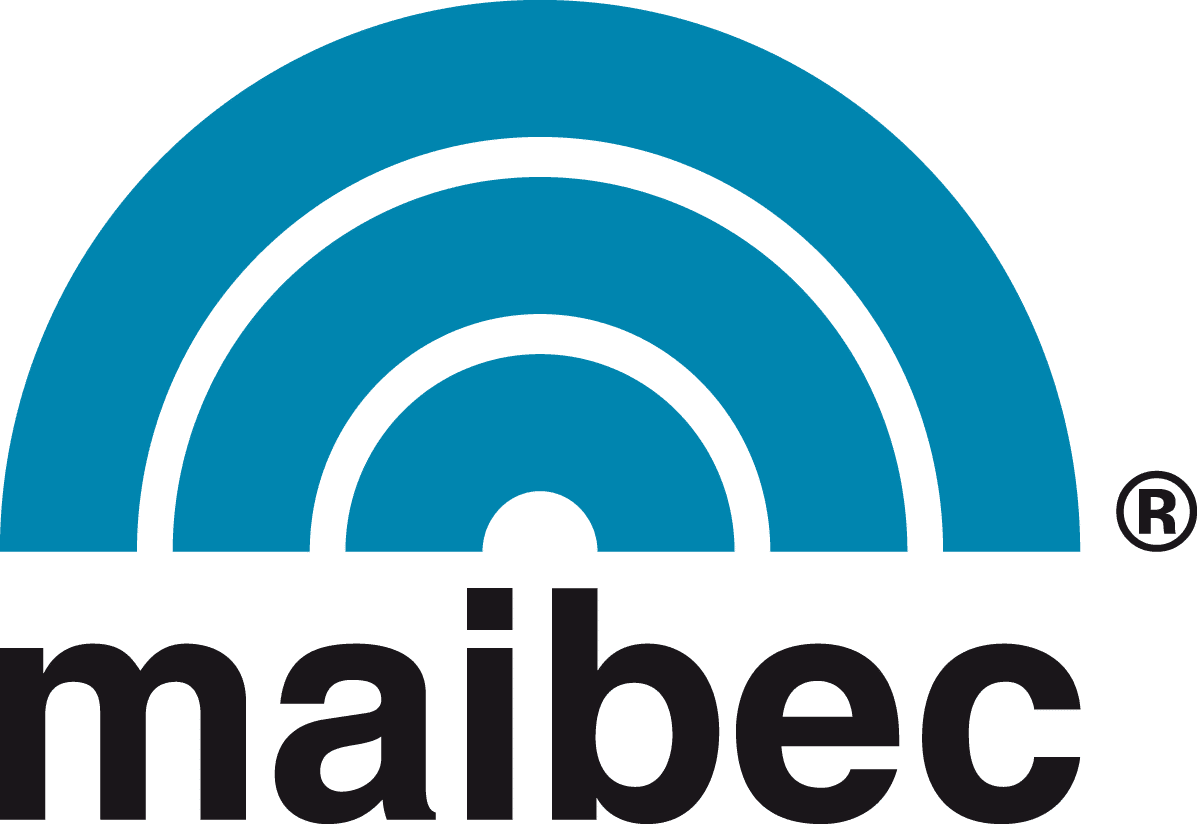
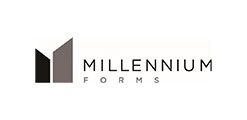
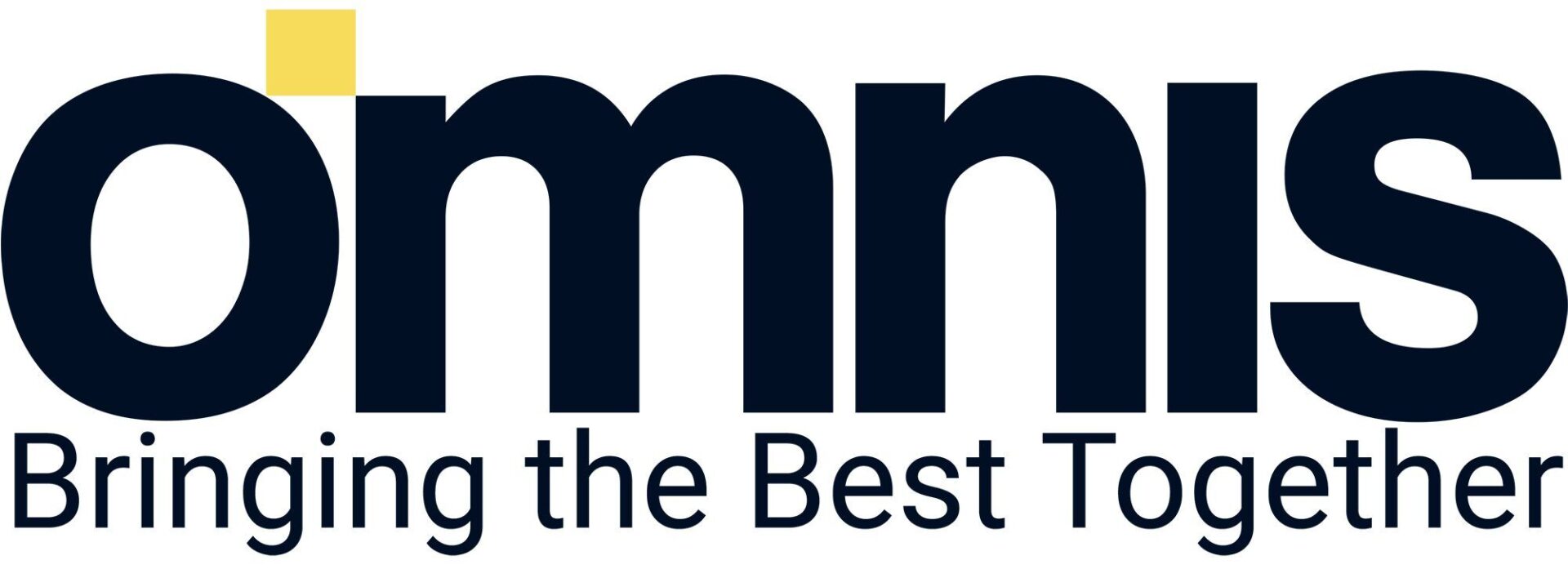



For more information, contact:
Joseph Polak CSI
Architectural Engineered products
3524 Foot Hills Drive
Weatherford, TX 76087
(817) 600-2074
Additional Programs
GreenCE is an online resource for design professionals who want to learn more about sustainable design, conservation, and LEED related topics. Our mission is to educate design professionals about environmental benefits, health benefits, and economic benefits when designing a structure. All courses on this website qualify for AIA's new SD credit. You will receive 1 AIA/HSW/SD LU.
www.greence.com


